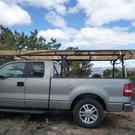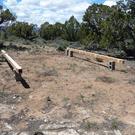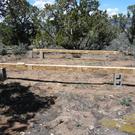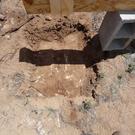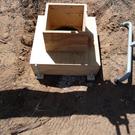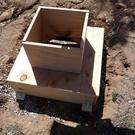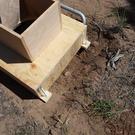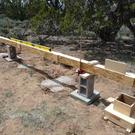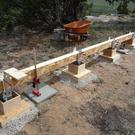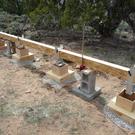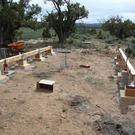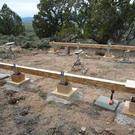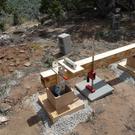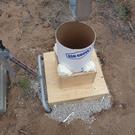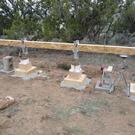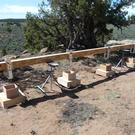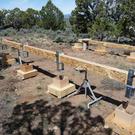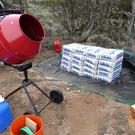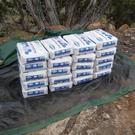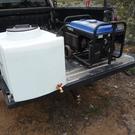Cabin: Foundation Attempt #1
Sunday, Jun 20, 2010
The plan for the foundation of the cabin is to use a "pier" foundation. In my particular case, I planned on four concrete piers per side, supporting two built up beams 16' in length. The beams will be 6"x10". The floor joists will be cantilevered 8" over the beams so the piers will sit fully under the floor and allow for easier skirting.
Due to the size and weight of the beams, it will be necessary to build them in place on the foundation piers. My primary concern was my ability to build the piers so that all eight would be at the same height, resulting in level beams. I attempted to overcome this difficulty by building a pair of "box beams" which would stand in for the actual beams while aligning the piers. The box beams are 16' long and perfectly straight yet light enough to transport and manipulate single-handedly. I attached the steel beam anchors to the box beam in the precise locations I wanted them set in the piers.
For the piers themselves, I built a set of eight forms from 5/8" plywood. The forms have a base of 16"x16"x5". I cut a round hole in the top of each form to accept an 8" sonatube and added some "walls" to hold the sonatube in place. I added some threaded feet to each form to allow me to level it on the uneven ground.
After positioning the box beams at the cabin site, I dug down to bare rock at each pier location. I placed the forms in position and levelled them with the levelling feet. In some cases, there were large gaps between the rock and the bottom of the form due to the uneven ground. I attempted to backfill these gaps with gravel.
Once all the forms were in place I cut the sonatubes to the correct height and placed them in the forms. I used some spray foam to keep them from shifting in their "housing."
Before pouring the concrete into the forms I raised the box beams to allow access to the top of the sonatubes. The steel beam brackets were in the way otherwise.
Finally I mixed and poured the concrete into the forms. For this I used a concrete mixer, a 25 gallon water tank, and my generator to run the mixer.
Results
Ultimately, my first attempt at building a foundation proved to be a failure. Here are the problems I encountered:
-
Having never mixed concrete before, I believe I mixed the concrete for the first set of piers (4) too dry. I can't be sure of this but I don't feel too confident in the strength of the piers.
-
Being unable to pour the concrete in the forms with the beam brackets in place caused me to have to insert four brackets into the wet concrete after pouring it into forms. This proved next to impossible, possibly because I mixed the concrete too dry. So some of the brackets weren't fully seated into the concrete piers.
-
The second set of pier forms were on much less even ground than the first set with large gaps at the bottom. The gravel backfilling didn't prevent some of the forms from lifting and shifting as I poured the concrete. As they lifted, I rushed to weight them down with some nearby concrete blocks but didn't prevent them from shifting somewhat. As a result, a couple of the beam brackets are too close to the edge of the pier.
Conclusion
I haven't yet been back to the build site to remove the forms and inspect the piers however I'm not very confident the results will be acceptable. In any case, I feel I learned quite a bit about what worked and what didn't and have better hopes for my next attempt (which will be much simpler). I'm not discouraged, despite the work that went into an ultimately unsuccessful project and plan on trying again within the next few weeks.

