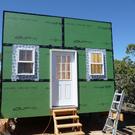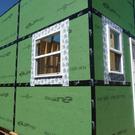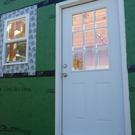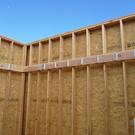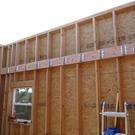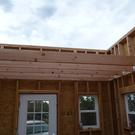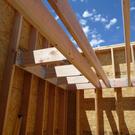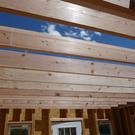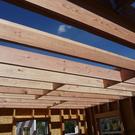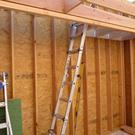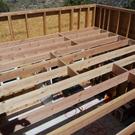Cabin: Windows, Door, and Second Floor Framing
Tuesday, Aug 17, 2010
Last week I finished taping the seams on the Zip Systems wall sheathing and installed the front entry door. This past weekend I cut out and installed the first floor windows. There are three windows on the first floor, plus the window in the door. I limited the number of windows somewhat to provide more wall space for cabinets and storage.
Yesterday I finished framing the loft floor. The first floor ceiling height is 8 ft. and the loft floor is framed with 2x8's leaving a 2-1/2 ft. knee wall in the loft. I used 2x8's for the loft floor rather than 2x10's because there will be an interior wall running most of the length of the floor for support. The span tables indicate 2x8's would be acceptable even without the support wall but would be at the limit of their span rating. The 8' ceiling on the first floor provides enough height to avoid feeling cramped in such a small cabin.
Rather than weaken the wall studs by notching them for a let-in ledger to support the loft floor joists, I attached the ledgers directly to the studs using 5" "Ledger-Lok" screws which are supposed to have the same shear strength as 1/2" lag bolts. Calculations showed 1/2" lags would provide acceptable shear strength. The joists were attached to the ledger with standard joist hangers. The stairwell opening uses double joists.

