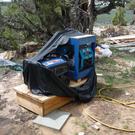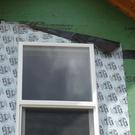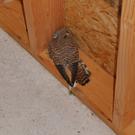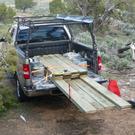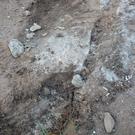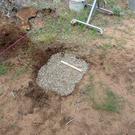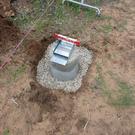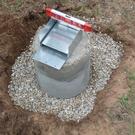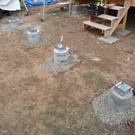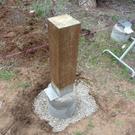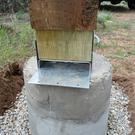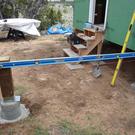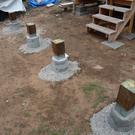Cabin: Spring 2011 - Porch
Monday, May 23, 2011
I finally got started on the cabin again this spring after a long delay due to bad weather, vacation, and illness. I feel like I'm getting a really late start this year but looking back at last year, I didn't finish the foundation until July 7th and I was able to get a staggering amount finished before winter. So I'm really ahead of schedule compared to last year.
I hadn't visited the cabin since January and was concerned about the condition it might be in after the harsh winter but everything was fine with the exception of a few minor issues. A bit of the sealing tape had blown loose from one of the windows, the cover over the generator and compressors had been blown to shreds, and there was a dead bird inside. The generator started on the third pull in spite of being exposed to the weather for several months. I'm continually amazed at how well a $300 generator has operated over the last three years.
This spring I started working on the front porch. I decided to build the porch before installing siding reasoning that it would be easier to install the siding around the porch rather that cutting siding out later or trying to calculate where the porch was going to be installed.
The porch will be a covered "deck" extending 8 feet from the front of the cabin and the full width (14 ft.). It will be attached on the cabin side via a double 2x8 ledger and the front will be supported by a triple 2x8 beam supported by 6x6 posts resting on 4 concrete piers.
The only precast deck piers available locally are designed for 4x4 posts and are of dubious quality so I created my own piers by mixing concrete and filling 5 gallon buckets. I then cut the buckets off (they wouldn't slide off in spite of greasing the sides w/ motor oil before pouring) and attached 6x6 post bases with 1/2" wedge anchors.
Installing the piers wasn't difficult and involved digging a few inches down to solid rock and leveling the holes with gravel. There was one protruding piece of jagged rock in one of the pier locations which I had to remove with a pick axe and sledge hammer. The most difficult part of setting the piers was getting them lined up correctly but since they support a beam which will then support the deck joists, positioning wasn't absolutely critical.
The concrete piers support treated 6x6 posts which will then support the beam. An issue arose when I discovered that the 6x6 posts I ordered were actually a full 6 inches square instead of a nominal 5-1/2 inches. The metal post bases were sanely designed for a "standard" 6x6 and the posts were 1/2" too big to fit in the bases. I ended up cutting a giant tenon on the end of each post using the table saw and a dado blade. This worked fine but required many extra cuts as I had to cut down the 8 ft 6x6 into 2 ft pieces in the shop so I could cut the tenons on the table saw prior to taking them to the cabin site. Cutting a 6x6 post requires cutting each side to the full depth of the circular saw and finishing the uncut center portion with a sawzall so making the tenons involved 15 extra cuts.
Once the piers were in position, I was able to mark and cut the corner posts using a new 96" level to line them up with the bottom of the cabin and cut the inner posts to size based on the height of the outer posts.
Weather permitting, this weekend I'll be working on the beam, ledger, joists, and decking.

