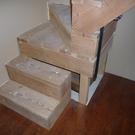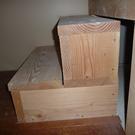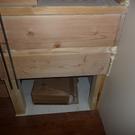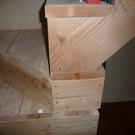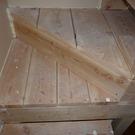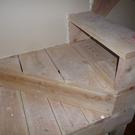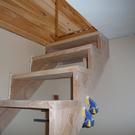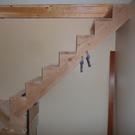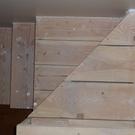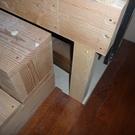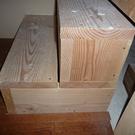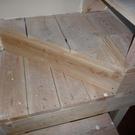Stair Detail
The distance wall to wall is 91". The ceiling height is 96".
The tread width is 28".
The stringers were cut from 2x12's with a rise of 8.75" and a run of 9".
The stair treads are 2x10's which are 9.25" actual so provides a .25" nosing.
The lower stairs are made up of four "boxes". Two smaller stacked boxes for the first two steps, an elevated box for the landing, and a triangular box for the angled step.
The boxes are made with 2x8's with 2x planking.
The stairs are too steep to meet code, but work fairly well and are much better than using a ladder to access the loft.

