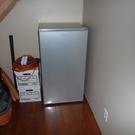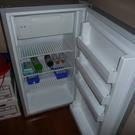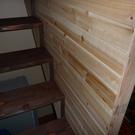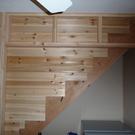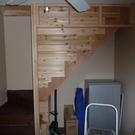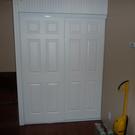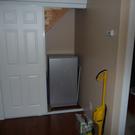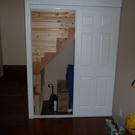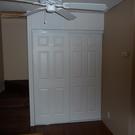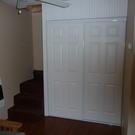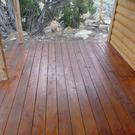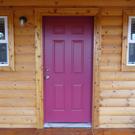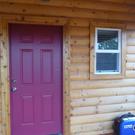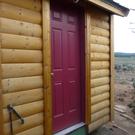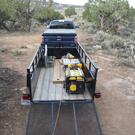This and That
Sunday, Jul 06, 2014
A couple of weeks ago I added a 5 cubic ft. refrigerator to the cabin. It runs on 12V directly from the battery bank and stays on all the time. It has a small freezer section that will make ice. It's nice that I no longer have to lug a cooler full of ice and food/drinks every trip.
I've been using the propane range and propane tankless water heater regularly. I especially like the water heater as I set it at a specific temperature and it will maintain that temperature. I currently have it set at 109 degrees and when showering I only need to turn on the hot water, no fiddling to get the correct mix of hot and cold. So far it's worked flawlessly.
Last weekend I stained the stairs but it didn't really turn out like I wanted so I'm probably going to install actual stair treads. The stairs are douglas fir and the stain didn't turn out splotchy like I feared but the color is a lot darker than it should be. I used a red oak stain but the result is more of a mahogany color.
I also re-stained the porch because it was starting to look fairly worn. They didn't have the color I use originally so I bought a "redwood" stain so the color turned out quite a bit different. I also didn't like the brand of stain I used (Cabot) in spite of good reviews, but it may have been more due to absence of any kind of preparation of the surface on my part. In any case, next time I'll use the Messmer's stain I used originally. Primarily I just wanted to get something down to protect the wood from any further degradation.
This weekend I added some cedar trim around the doors and front windows so they finally look decent.
For a long while I've been pondering what to do with the area under the stairs. I've been using it for random storage bit it's also where I installed the refrigerator (no room in the small kitchen). I finally made a plan and closed in that area with a full height partition wall and some sliding doors that give full access to the under stair area. I covered the exposed back side with some pine T&G siding (normally used for wainscotting I think) which matches the look of the siding upstairs. I used a similar T&G siding for the front, but in white mdf. There is not to much wall area on the front.
I was concerned adding the closet wall would make the room seem smaller but it actually seems to have the opposite effect. I guess hiding the stuff under the stairs makes the room seem less cluttered. Also having the stairs enclosed makes them feel a bit safer. I'm really happy with the result. I still need to add some corner moulding around the beam and door opening but I'll do that when I trim everything else, hopefully in a few weeks.
The down side to projects like this is that I have to load and haul a lot of equipment out including the big generator, air compressor, chop saw, and table saw.

