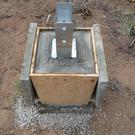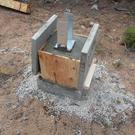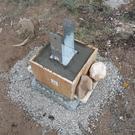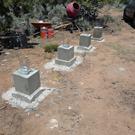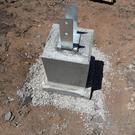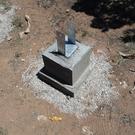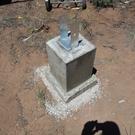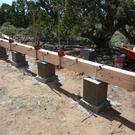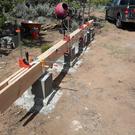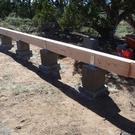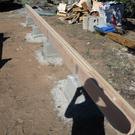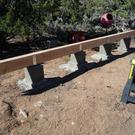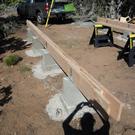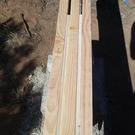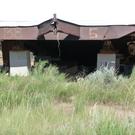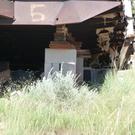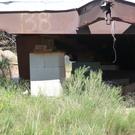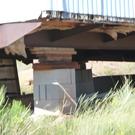Cabin: Foundation Attempt #2 - If at first you don''t succeed...
Wednesday, Jul 07, 2010
Unhappy with the first attempt at pouring piers for the foundation, yet not wanting to start over from scratch, I decided to reinforce the existing piers by pouring a concrete "shell" around them. The shell is 12"x12" square and reinforced with four pieces of 1/2" rebar placed vertically near the corners. I also made sure to pour to the height of the bottom of the beam brackets so in most cases the new pour covered the top of the existing piers. For the new pour, I again built plywood forms and attached 2x4 "wings" to allow the forms to be held in place with weights stacked on the wings. Here are the piers with forms after the new pour:
And here are the completed piers with the forms removed:
Obviously, the reinforced piers are much beefier than the original design and I believe will be more than adequate.
With the piers finished, I began the process of building the beams which will support the floor joists. The beams are "built-up" beams and consist of three 2x10's sandwiching two sheets of 1/2" plywood, resulting in a beam with a nominal 6"x10" cross section. The beam pieces are glued with construction adhesive and screwed with lag bolts. Once final adjustments are done, they will also be secured to the beam brackets with two 1/2" bolts per pier. I left the beams long so I could trim them to exact length once the floor is in place and squared up.
Although I now feel pretty good about my foundation, I was feeling less than confident after my first attempt until I noticed this foundation supporting an old mobile home on the lot next to mine. By comparison, my foundation is an engineering marvel:

