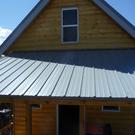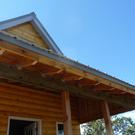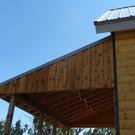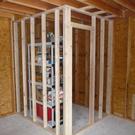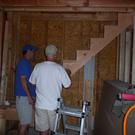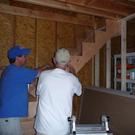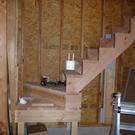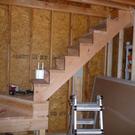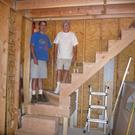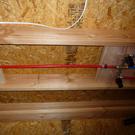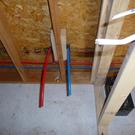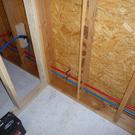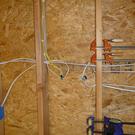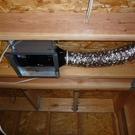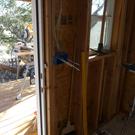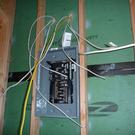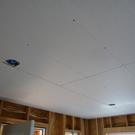Cabin - Misc Exterior and Start Interior
Friday, Oct 07, 2011
A few weeks ago I finished the porch roof, installed a fascia on the porch, and installed some cedar siding on the porch "gable" to block some of the sun/rain/snow. I also framed in the bathroom.
Last week, my parents were visiting and my Dad and I worked on the interior for a few days.
We started out by building the stairs up to the loft. The stairs are "winder" stairs and have one landing with a diagonal tread on the landing.
Next we roughed in the plumbing and electrical. The plumbing uses PEX and sources a shower, bathroom sink, and kitchen sink. The electrical runs provide for two DC ceiling fans, a bathroom exhaust fan, four lights, and about ten outlets. We ran 14 gauge romex from the panel in the utility room to the drops.
Finally we started hanging sheet rock on the first floor. We finished the ceiling and about half of the walls.

